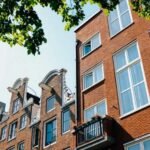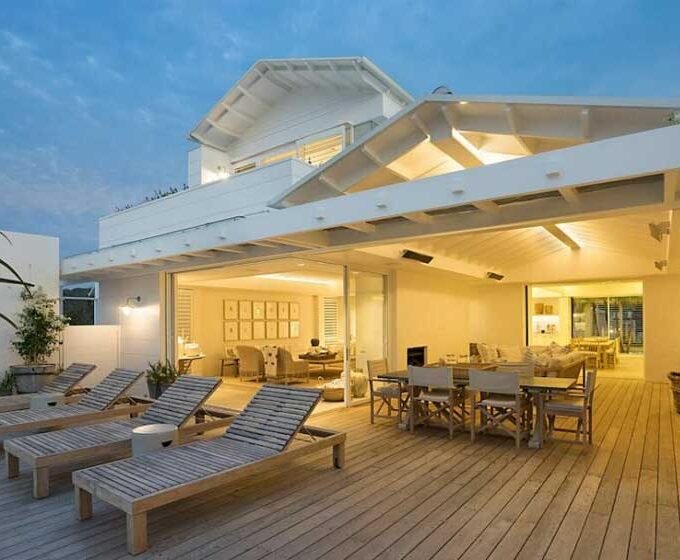Timber frame homes, celebrated for their longevity and rustic charm, are increasingly favored in modern architecture. The essence of these homes lies in their timber frame floor plans, which are meticulously crafted to ensure both aesthetic appeal and structural integrity. These plans are pivotal in creating enduring homes that stand the test of time. One key advantage of timber frame construction is the absence of load-bearing walls in the mid-section of the house, offering remarkable flexibility in customizing interior layouts. This adaptability enables homeowners to seamlessly integrate timber frames into any setting, enhancing their living spaces with natural beauty. In this article, we’ll go over some of the most important factors to consider when evaluating timber frame floor plans.
Structure & Stability
The architectural backbone of timber frame homes rests on the all-wood construction technique. This traditional method involves meticulously carving wooden joints and connecting them to form robust and detailed structures. Characteristic features of these homes include rectangular and square timber beams, posts, and trusses. Depending on the architectural preference, these timber elements can be smooth or textured and connected using shallow tenons secured by interior steel pins. The versatility of timber frame structures lies in their varying densities and styles, catering to diverse aesthetic preferences and functional requirements.
Styling Your Timber Frame Home
Timber frame homes offer a unique blend of the traditional and the contemporary. While their exteriors often belie the intricate woodwork within, these homes can adapt from the nostalgic allure of rustic timber cabins to the sophistication of modern architectural masterpieces. This flexibility is particularly evident in the trend of open floor plans, where the absence of load-bearing walls opens up extensive possibilities for interior design and layout customization.
Construction Process
The construction process of timber frame homes is a meticulous and well-orchestrated sequence. It begins with laying out pre-made internal and external walls, roof beams, and floor joists, creating a superstructure that efficiently distributes loads to the foundations. The external cladding, comprising wood, brick, fiber cement, or tiles, not only provides weather resistance but also adds to the aesthetic allure. This method ensures that each stage of construction, from ground floor to roof, is executed with precision, culminating in a well-built timber frame structure.
Timber frame homes are built on a foundation of traditional craftsmanship, employing techniques that have been honed over centuries. The construction process, which encompasses joining large timber beams to create a robust and visually appealing structure, appeals to many homeowners and builders. These homes are lauded for their durability, with solid support, joints, and insulated panels offering enhanced resilience against natural elements. The beauty of timber frame homes lies in their ability to merge interior and exterior wood finishes, granting homeowners the freedom to tailor their spaces to their personal taste and lifestyle. The sturdy framework of these homes facilitates flexible layouts and expansive open spaces, making them a timeless choice for those seeking a blend of tradition and modernity.
















