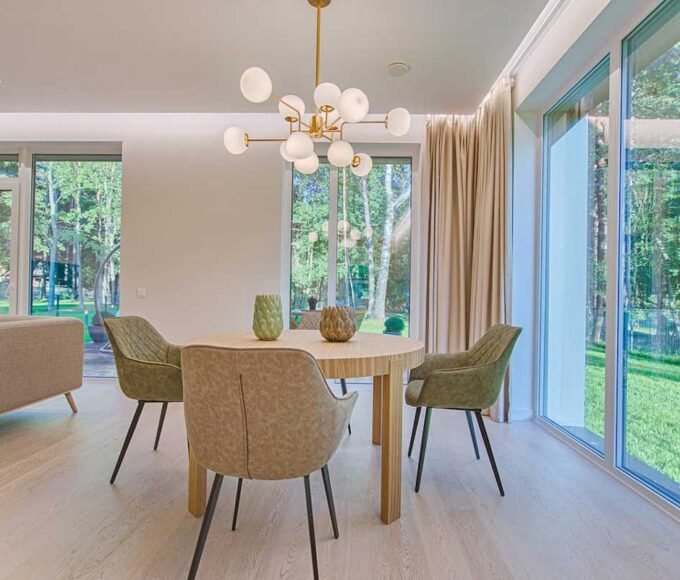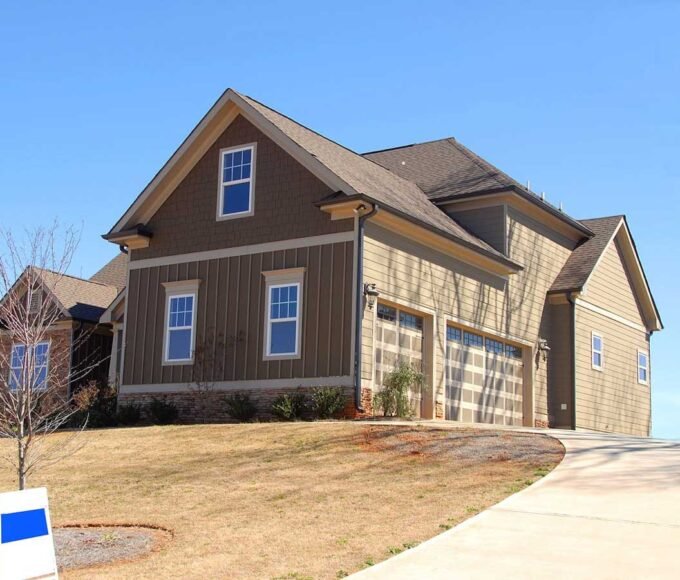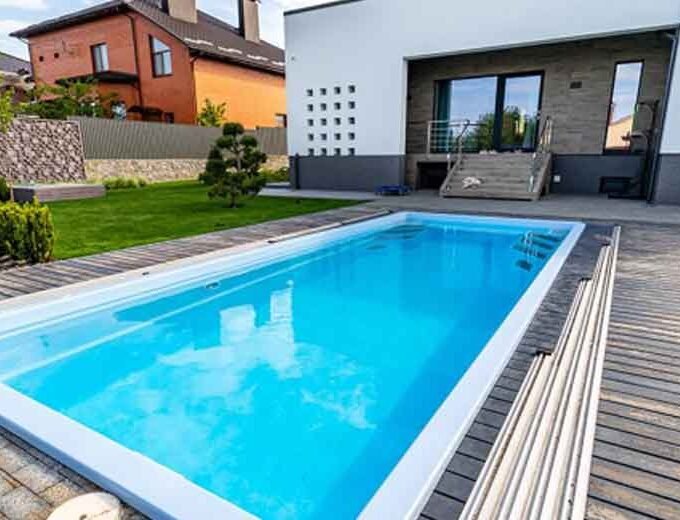Have you been dreaming of additional space in your home but don’t know where to start? Converting your attic into a comfortable living area might be the perfect solution. This transformation can maximize your home’s potential, providing you with the extra room you need without the hassle and expense of an extension. In this blog post, we’ll guide you through the essential steps to convert your attic into a cozy and functional living space. You’ll discover practical tips, insightful examples, and relevant facts that will make the process easier and more efficient.
Why Convert Your Attic?
Converting your attic has several benefits. First, it adds valuable square footage to your home. This is particularly beneficial if your family is growing or if you need a home office. Second, it can significantly increase your property’s market value. A well-executed attic conversion is an attractive feature for potential buyers. Finally, utilizing the attic space can help you declutter other parts of your home, creating a more organized and pleasant living environment.
Assessing the Feasibility
Before you start, it’s crucial to determine if your attic is suitable for conversion. Check the ceiling height; ideally, it should be at least 7 feet to ensure comfort. Also, examine the roof structure and floor joists to confirm they can support the additional load. Consulting with a structural engineer can provide you with the necessary insights and peace of mind.
Planning and Design
Once you’ve confirmed that your attic is suitable for conversion, the next step is planning and design. Start by envisioning how you want to use the space. Will it be a bedroom, a home office, or a playroom? Sketch a layout that includes furniture placement, storage solutions, and lighting fixtures. Consider incorporating skylights to bring in natural light and make the space feel more open.
Insulation and Ventilation
Proper insulation is vital for ensuring a comfortable living environment in your attic. Without adequate insulation, the space can become unbearably hot in the summer and freezing in the winter. Use high-quality insulation materials for the walls, floors, and roof. Additionally, ensure proper ventilation to prevent moisture buildup and maintain air quality. Installing vented soffits and ridge vents can help achieve this.
Flooring Options
Choosing the right flooring is essential for both comfort and aesthetics. Hardwood floors are a popular choice due to their durability and timeless appeal. If you’re looking for a more budget-friendly option, consider laminate or vinyl flooring. Carpeting is another excellent choice, especially if you want to create a warm and cozy atmosphere.
Lighting Solutions
Lighting plays a crucial role in transforming your attic into a comfortable living area. Natural light is ideal, so if possible, install skylights or dormer windows. For artificial lighting, use a combination of overhead lights, floor lamps, and wall sconces to create a well-lit and inviting space. Dimmer switches can add flexibility, allowing you to adjust the lighting to suit different activities and moods.
Heating and Cooling
Regulating the temperature in your attic is essential for comfort. Depending on your climate, you may need to install heating and cooling systems. Portable heaters and fans can be effective for smaller spaces, but for larger areas, consider extending your home’s HVAC system to the attic. This ensures consistent temperature control throughout the year.
Adding Storage Solutions
Storage is often a challenge in attic spaces due to the sloped ceilings. Get creative with built-in storage solutions that utilize every inch of available space. Custom cabinets, shelves, and under-eave storage compartments can help keep the area organized and clutter-free. This is particularly important if you’re converting the attic into a bedroom or office where storage is essential.
Ensuring Accessibility
Accessibility is another critical factor to consider. The attic should have safe and convenient access, whether through a staircase or retractable ladder. If space allows, consider installing a permanent staircase for easy and secure access. Make sure the staircase complies with local building codes and provides adequate headroom at the top.
Adding Windows and Doors
Windows and doors not only enhance the aesthetic appeal of your attic conversion but also improve functionality. Installing egress windows is essential for safety, providing an emergency exit in case of fire. Sliding glass doors in Salt Lake City are a fantastic option for maximizing light and creating a seamless transition between indoor and outdoor spaces. They can make a significant difference in the overall look and feel of your attic conversion.
Electrical and Plumbing Considerations
If your attic conversion involves adding a bathroom or kitchenette, you’ll need to address electrical and plumbing considerations. Hiring licensed professionals to handle these aspects ensures the work is done safely and up to code. Plan the placement of electrical outlets, light switches, and plumbing fixtures during the design phase to avoid costly changes later on.
Adding Personal Touches
Finally, personalize your new living space to reflect your style and needs. Decorate with your favorite colors, artwork, and furnishings to create a cozy and inviting atmosphere. Adding personal touches makes the space uniquely yours and enhances your enjoyment of the converted attic.
Conclusion
Converting your attic into a comfortable living area is a rewarding project that can add significant value to your home. By following these steps, you’ll create a functional and beautiful space that meets your needs and enhances your lifestyle. If you’re ready to start your attic conversion, consider consulting with professionals to ensure the project is executed flawlessly.
















