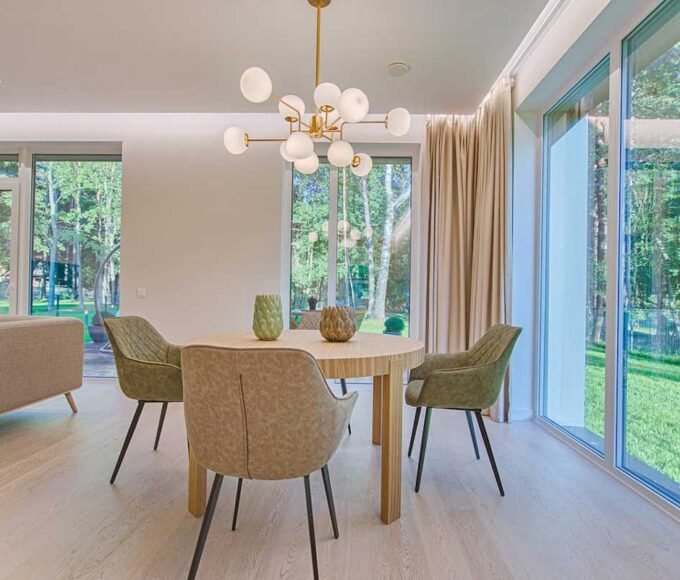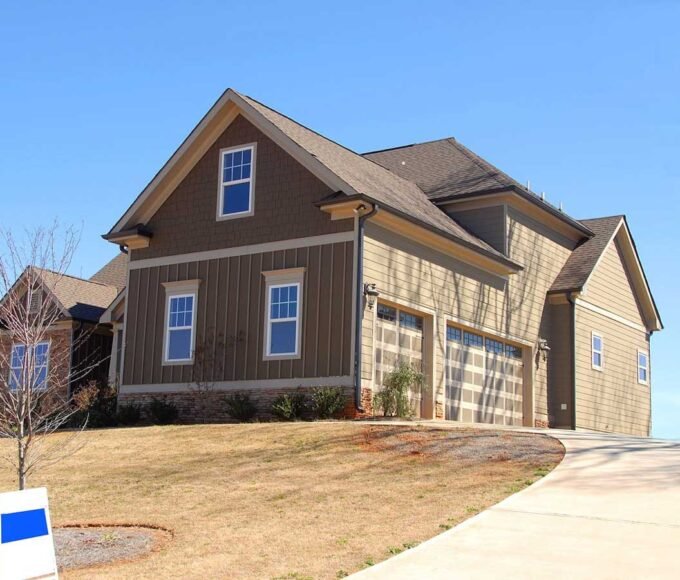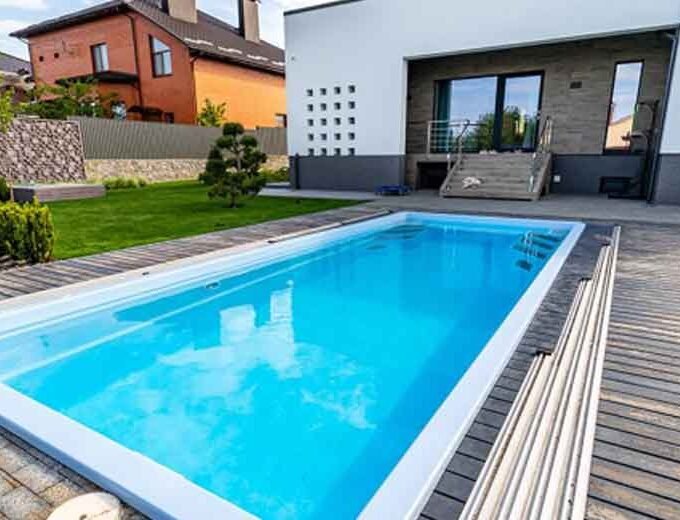Are you looking to optimize your living space? Small modern homes are trending, and it’s not hard to see why. They’re chic and eco-friendly, and above all, they promote functional design. But how can you get the most out of your compact space?
How can functional design transform your small home into a versatile living area? We’ll explore four innovative design ideas that fuse aesthetics with utility, making the most of every inch in small modern homes. Whether you’re a minimalist at heart or simply looking to maximize space, these designs could be the inspiration you need.
1. Multi-Functional Furniture
Optimize a small modern home by using multi-functional furniture. This type of furniture serves multiple purposes, making it ideal for compact spaces. For example, a sofa bed can be used as a seating area during the day and then easily transformed into a comfortable sleeping space at night.
Another option could be a coffee table with hidden storage compartments, serving as a table and as a place to keep items out of sight. Modular furniture with customizable configurations allows for flexibility in small spaces. It gives you the freedom to adapt your living area according to your needs.
2. Maximizing Vertical Space
For small modern living spaces, utilizing vertical space is key. It means thinking beyond the traditional horizontal layout and looking up towards the ceiling. Installing wall shelves or floating shelves, for example, can provide much-needed storage space without taking up valuable floor area.
Hanging plants or artwork can also add visual interest to a room while utilizing vertical space. You could consider loft beds or mezzanine levels for additional living or sleeping areas. It provides a sense of height and openness in a small space.
3. Open Floor Plans
Gone are the days of separate rooms and closed-off spaces. Open floor plans have become popular, especially in small modern homes.
By combining living, dining, and kitchen areas into one open space, you can create the illusion of more room while promoting a functional design. It also allows for natural light to flow throughout the space. It makes it feel brighter and more spacious.
To add some definition to an open floor plan, consider using rugs or furniture placement to create designated areas within the larger space. With the help of Mini Home Builder, you can easily design and construct your dream open floor plan, maximizing both style and functionality.
4. Efficient Storage Solutions
Effective storage solutions are essential for modern homes. Clutter can make a small home feel even smaller, so having a place for everything is crucial.
Use under-bed storage, wall-mounted organizers, or built-in cabinets and shelves to keep items off the floor and out of sight. It’s also important to declutter and only keep items that serve a purpose or bring joy to your space. It will help with organization and contribute to a minimalist aesthetic.
Discovering More Functional Ideas for Small Modern Homes
Small modern homes may have limited square footage, but with the right design ideas and small space solutions, you can make the most of your space. From multi-functional furniture to efficient storage solutions, there are endless ways to promote functional design in compact living areas. So whether you’re downsizing or looking for ways to optimize your home, these four design ideas inspire and transform your small, modern space into a stylish and practical abode.
Did you find this article helpful? If so, check out the rest of our site for more informative content.
















